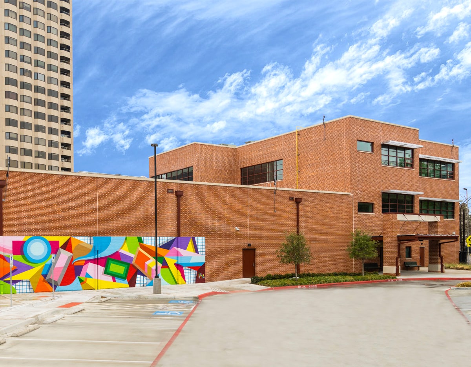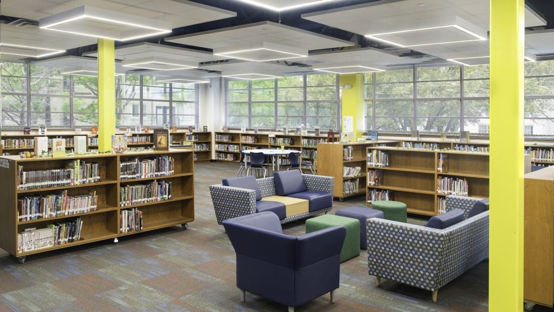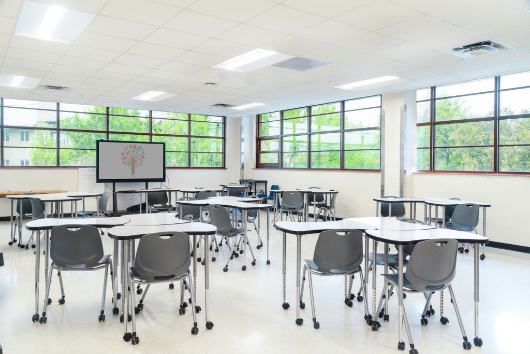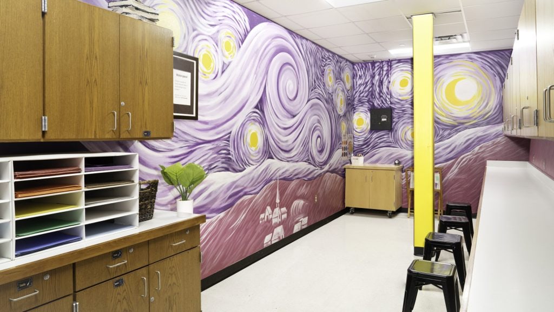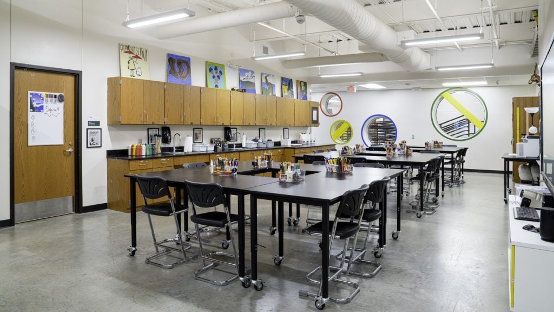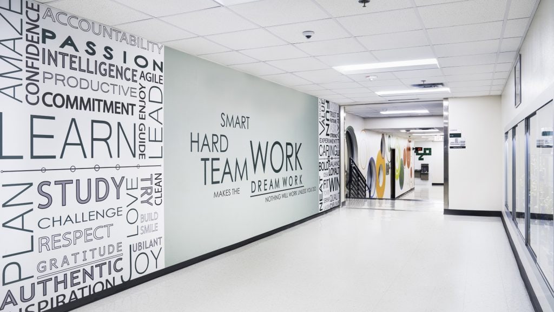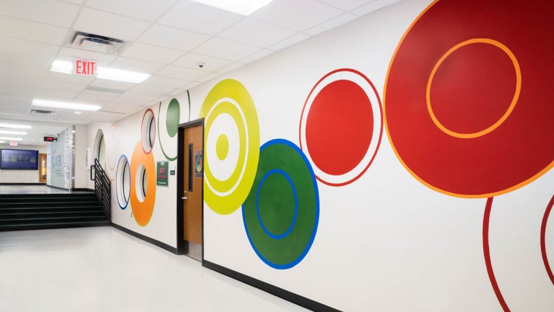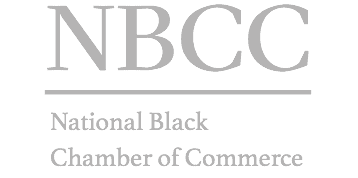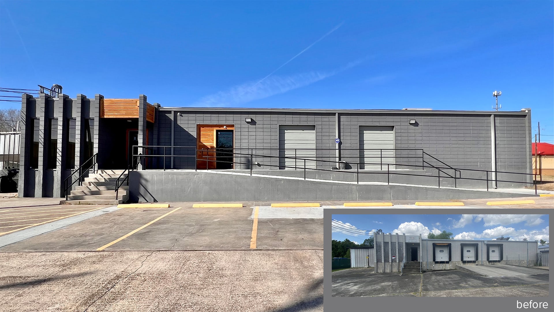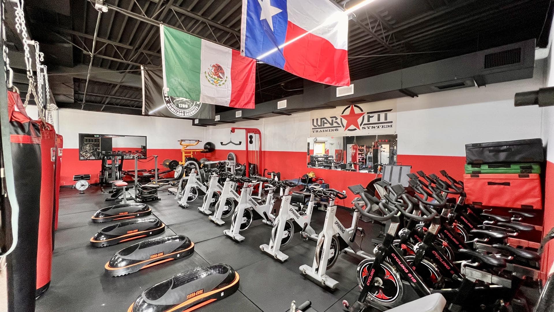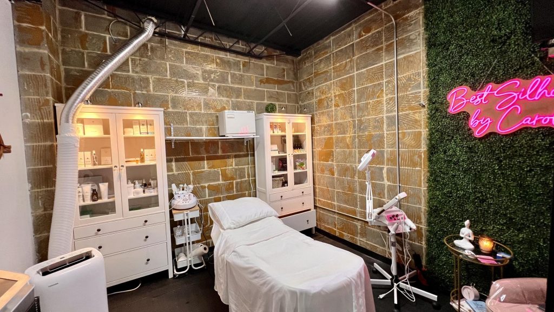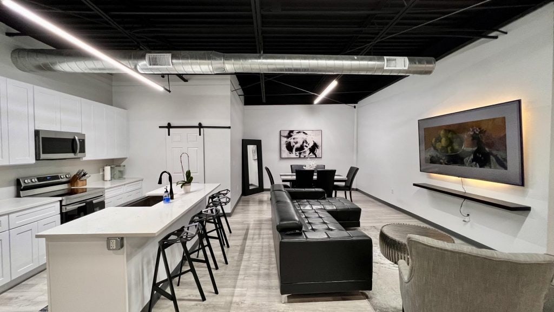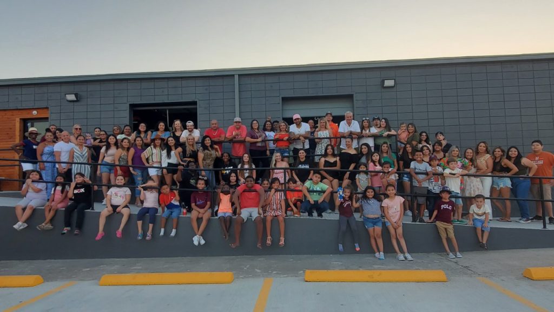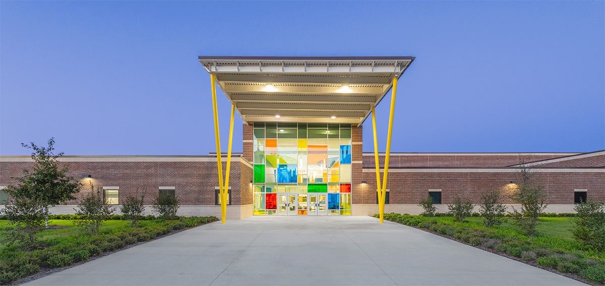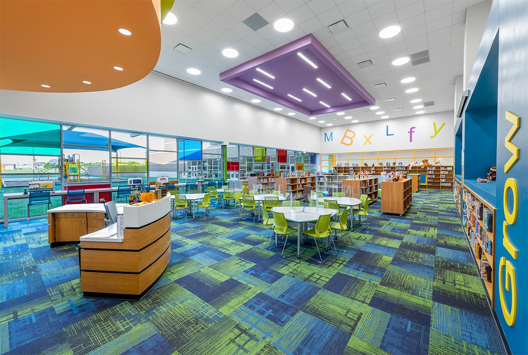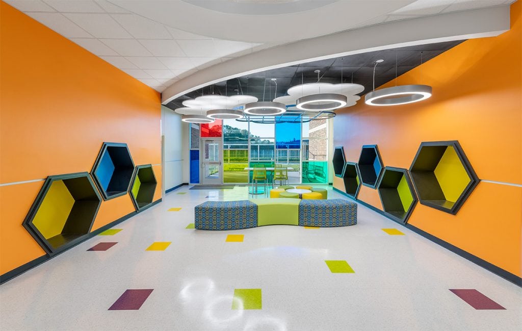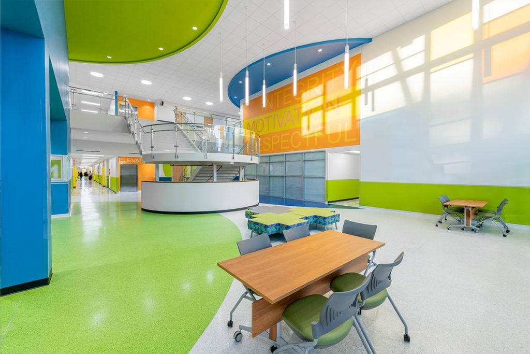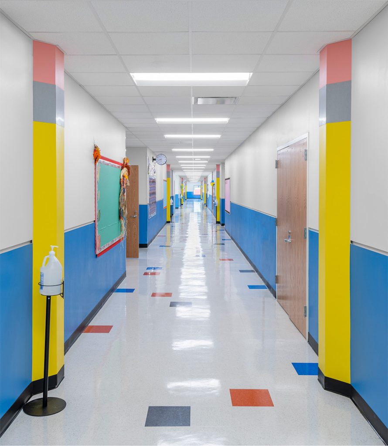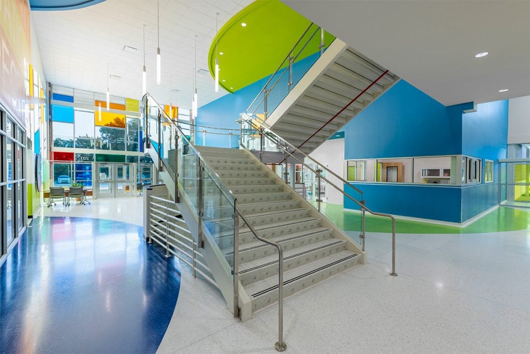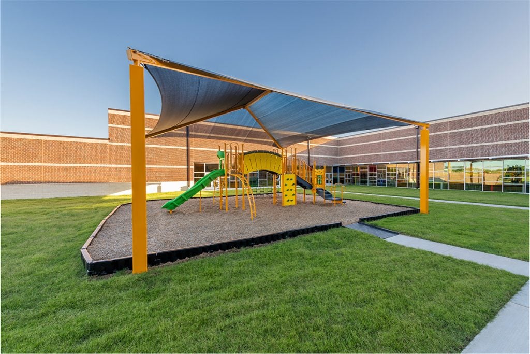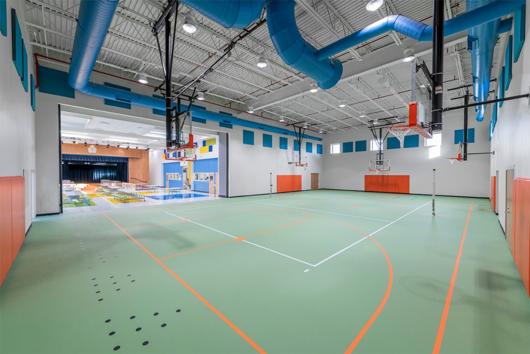Starting a business is no easy feat, but Sweat Box Gym in Humble, TX has managed to do just that and more. Founded in 2019, the gym has quickly grown in size and popularity, becoming a community staple and an inspiration for other trainers.
The gym began as a small space within a larger facility called Fit Crew Houston, with just four punching bags and a mat. But it didn't take long for the gym to outgrow its humble beginnings. In just six weeks, the gym expanded from 700 SF to 1500 SF, and by 2020, they had acquired 2,200 SF at another facility. But even that wasn't enough to satisfy the demand of the classes, and by 2021, they had run out of space.
Enter owner Johannes "Jo" Azucena, who had a vision for a mixed-use facility where he could work and live, allowing him to be near his family and young children. With a dedicated team and a commitment to community-focused fitness, Sweat Box Gym has become a local success story.
One of the things that sets this gym apart is its commitment to family-focused programming. In addition to classes for fighters and crossfitters, they offer events and opportunities for children and families, including snowball fights in the winter, water slides and water balloon toss in the summer, family hiking trips at Lake Houston Park, and children’s health coaching programs.
IDG+ Architect's design, as well as the expertise and execution by Mero Construction played a crucial role in the success of Sweat Box Gym. Jo was heavily involved in the process, and loved the visioning exercises with the design-build team. The gym is located in an industrial area of Humble that doesn't see a lot of development, but with a renovated site and a new business that is family-centered, families coming from the gym during events or classes visit the surrounding businesses and have supported the local economy in ways that it was not supported before.
