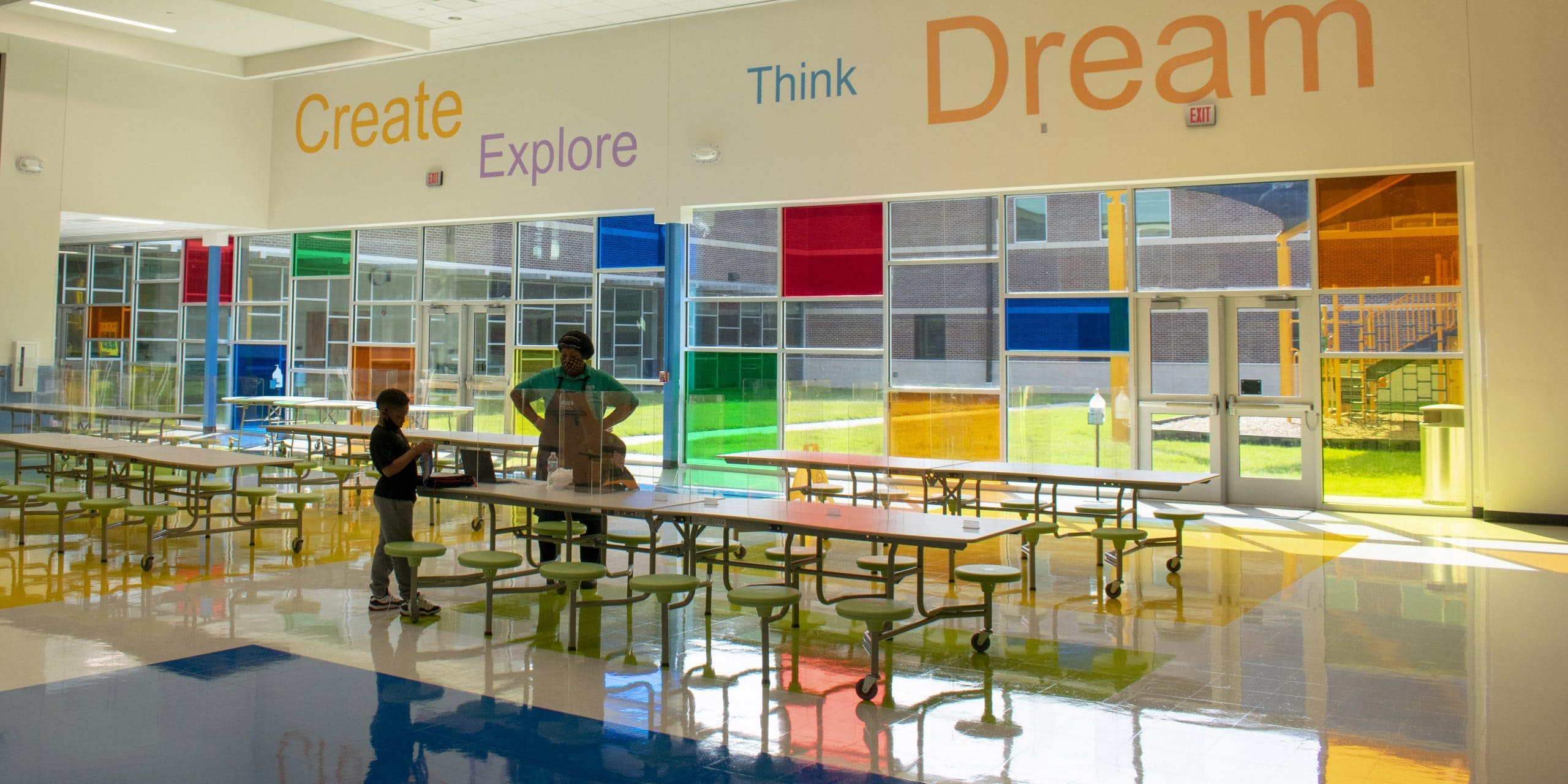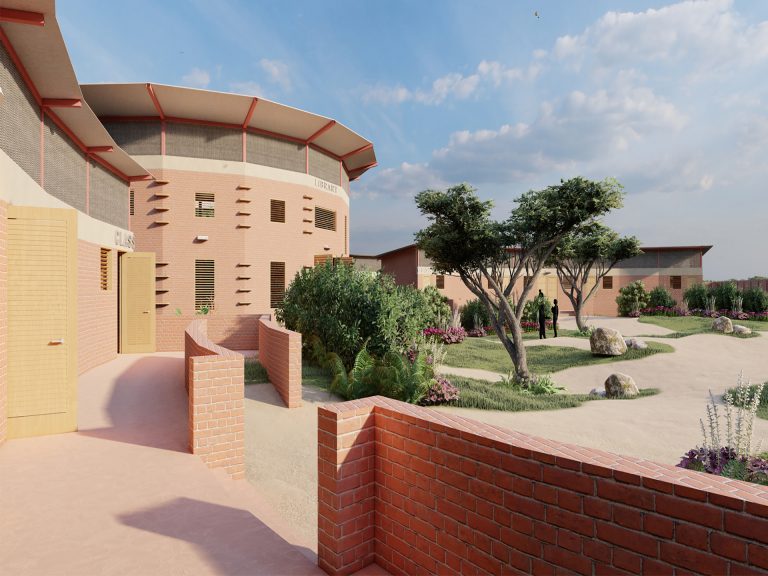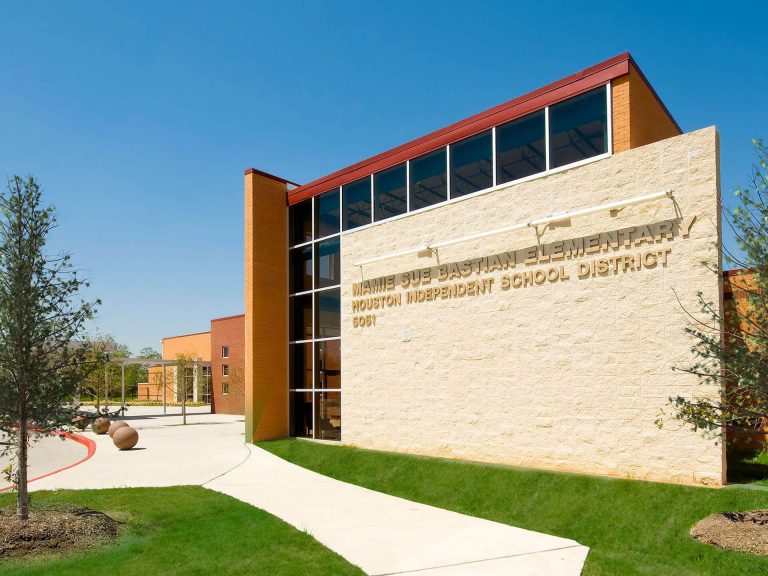
We wield and apply architectural techniques proven to increase student performance.
Through our spaces, we seek to celebrate the vibrant nature of childhood while creating safe and inspiring environments for young people to learn and grow.
The school is nestled in the heart of one of the oldest African American Communities of Houston known as the 5th Ward.
The 86,000 SF two-story design provides students and staff with classrooms, science labs, teacher’s workrooms, and specialized areas in both levels. The administration, media center, community room, and dining are separated from the academic areas by the main artery to ensure student security. Atherton was designed as a 21st Century school.
The features include vivid bursts of color, natural light, shared activity spaces, moveable walls, flexible seating arrangements, and sustainable design based on the criteria outlined by the school district.
Houston Independent School District - 5.1 acre site, $12.6M construction cost, LEED Silver Certification



Located in Malawi, known as the "warm heart of Africa" this secondary school for adolescent boys and girls provides a catalyst for education and opportunity. When paired with the primary school across the street, the St. Joseph campus is one of the most comprehensive education centers for youth in the region.
Each building is made of soil-stabilized cement bricks with a wicker weave panel above to allow for natural ventilation. Natural light is also filtered through this screen. White painted metal roofs reflect the solar radiation to help keep the interior cool.
The campus provides classrooms, computer and science labs, dormitories, teacher's housing, a 2.64-acre farm, dining facilities, an administrative building, meeting spaces, a multipurpose hall, and a two-story library along with other recreational amenities. The campus is divided into 4 distinct zones; rest, recreation, learning, and the farm.
Missionary Community of Saint Paul the Apostle (MCSPA) – 10-acre site, 1st place international competition win.


The 106,000 SF two-story design provides about 1,000 students and staff with classrooms, multipurpose dining room with a platform stage, a music room, science and art rooms, and specialized areas in both levels. All classrooms come off a long central corridor that resembles a spine.
To make the most of available space, the central corridor curves in the middle of the building, creating a large circular space that houses the library. The library features a large, circular reading area, computer workstations for pupils and ceiling-mounted projectors for theater style teaching.
The classrooms are bright, cheery and provide many sensory and tactile learning stations that the children rotate through each day.
Houston Independent School District - 106,000 SF Building Area
Building Award Winning
Communities Since 2001
Offices
440 Benmar Drive, Suite 3335
Houston Texas 77060
1341 West Mockingbird Lane, Suite 600W
Dallas, Texas 75247
4507 Sterling Avenue, Suite 306
Peoria, Illinois 61615