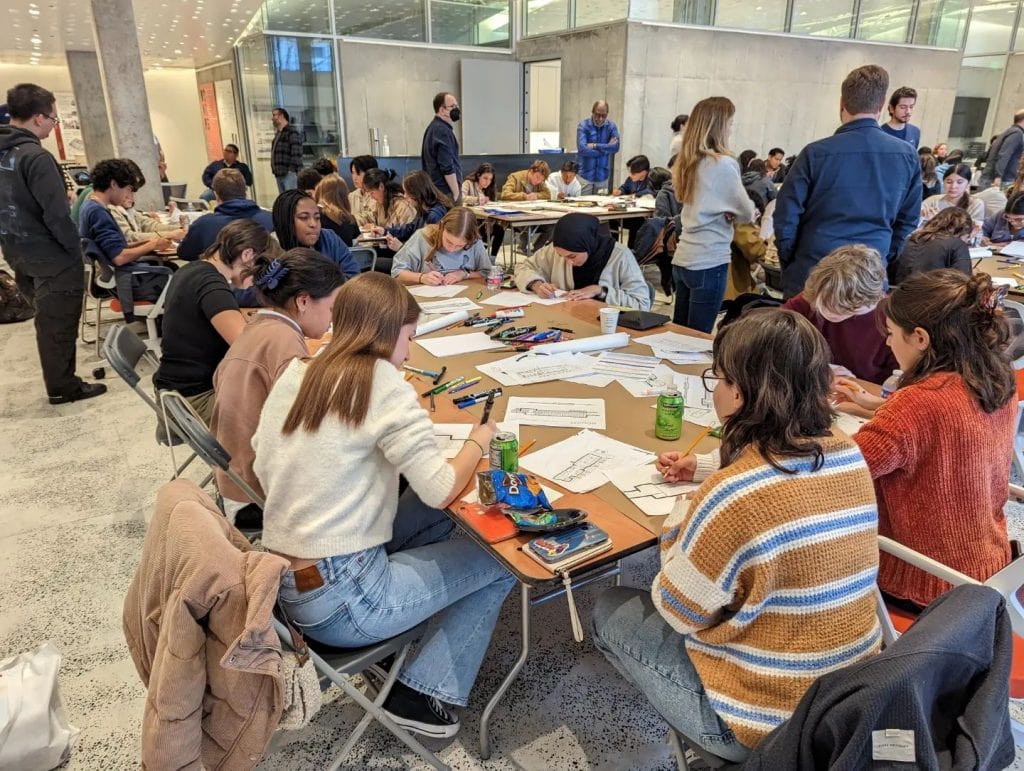
An annual ideas competition with an emphasis on creative problem solving and graphic presentation, the Michael G. Meyers Design & Scholarship Competition is sponsored by the Architecture Center Houston Foundation, the Houston Chapter of AIA and local architectural firms and affiliates.
This workshop is often referred to as an architecture crash course with students who have a range of familiarity with technical drawing.
High school students from around the greater area will gather at the Architecture Center Houston to learn about the fundamentals of architectural drawing.
The students are asked to do their best while professional architects mentor by drawing alongside them. In order to create the drawings, the groups followed along with a case study building that had been provided. The final exercise is to build a conceptual study model of the building.
The participants will spend the semester designing their own project for the MGMC Scholarship Competition. Their semester will also include a Site Tour, a mid-semester Drawing Review, and a Formal Jury at the end of the semester.
A presentation is given to the class covering the different types of drawings Architects use: Programming Diagrams, Site Plans, Floor Plans, Sections, and Elevations. Each drawing pairs with an exercise and there is an additional exercise on concept development.
As a volunteer, Ben McMillan, AIA, NCARB, NOMA worked alongside other professional to assist individual students with drawing techniques and formalities. Ultimately, the students will use their skills from the exercises to create a presentation containing all the types of drawings and build a model based on their Case Study.
Volunteers at the tables will walk students through each of the drawing exercises and aid them in the overall composition of the presentation. At the very end, each group of students will present to the class.

"The experience of being with a group of students who were excited about architecture reminded me of why I love the business of design!"
~ Ben McMillan, AIA, NCARB, NOMA
President, IDG+ Architects