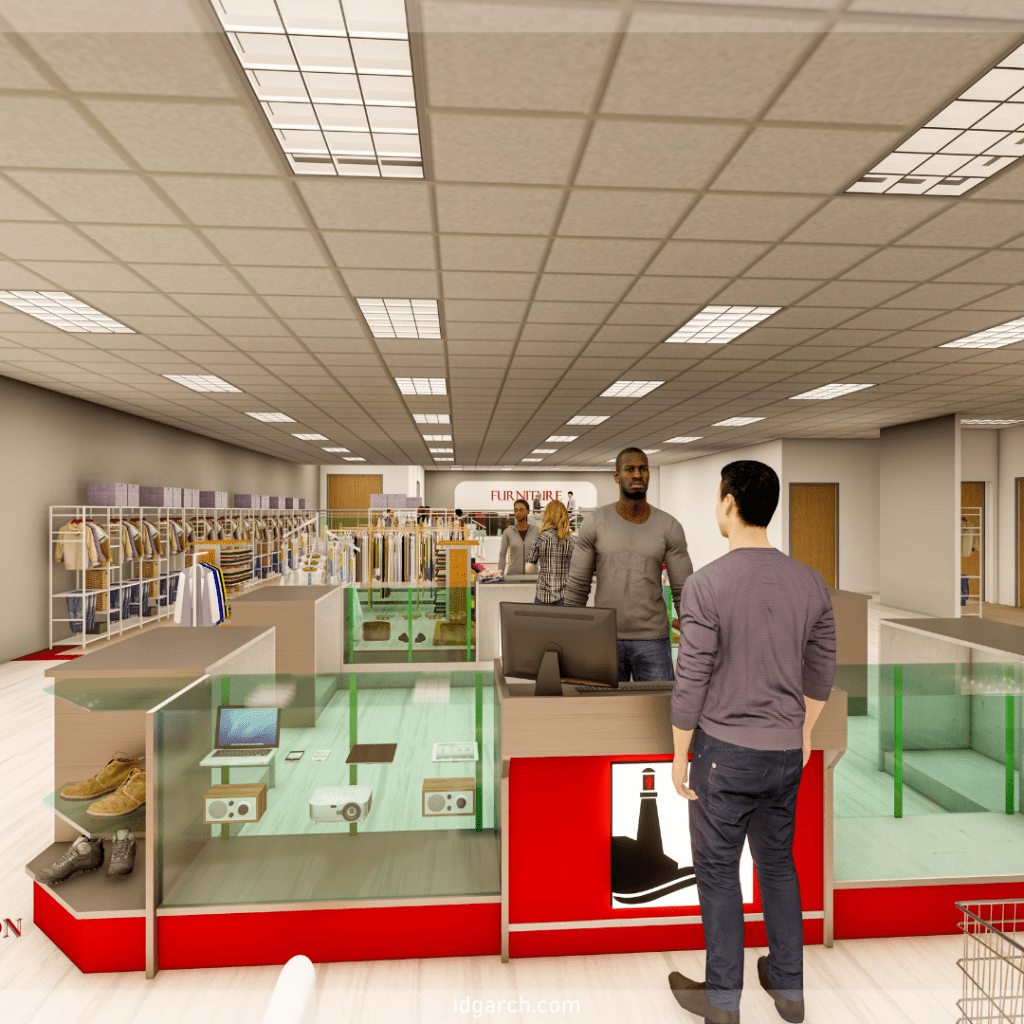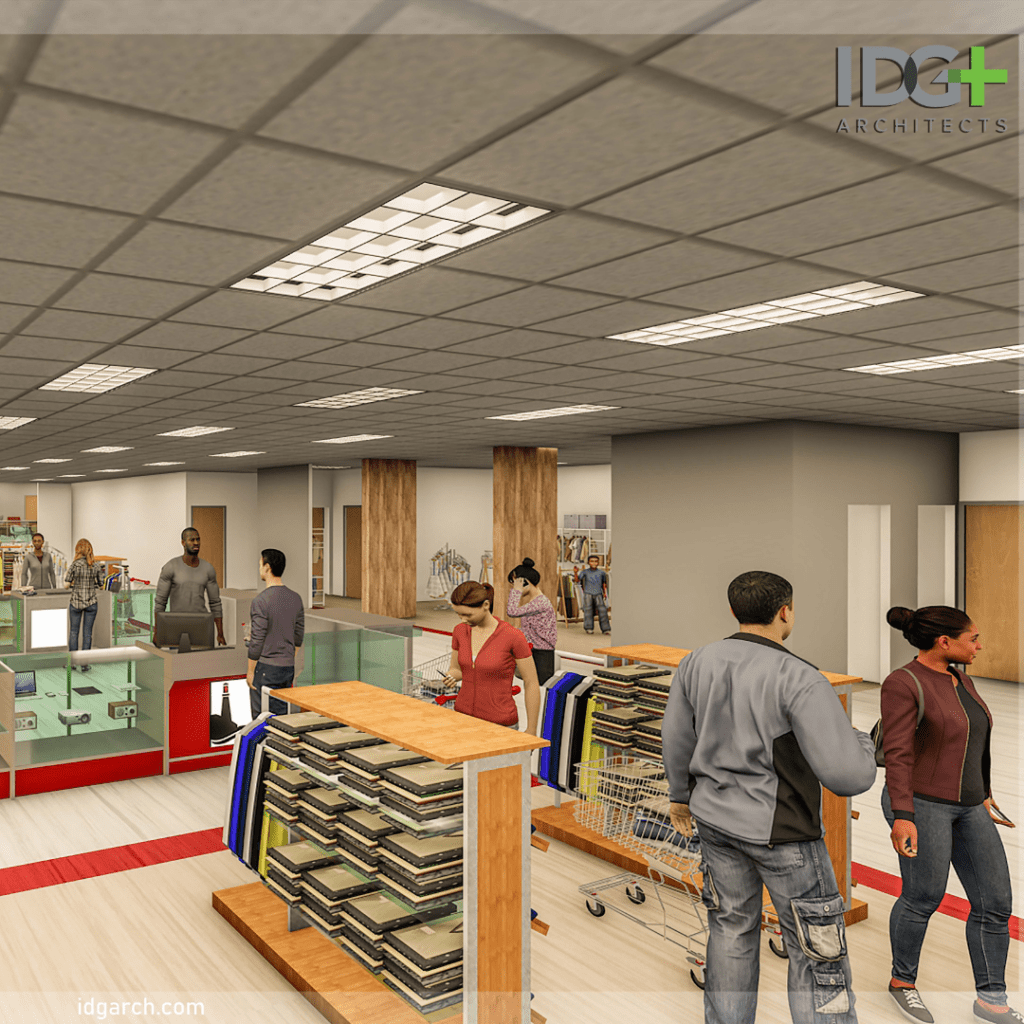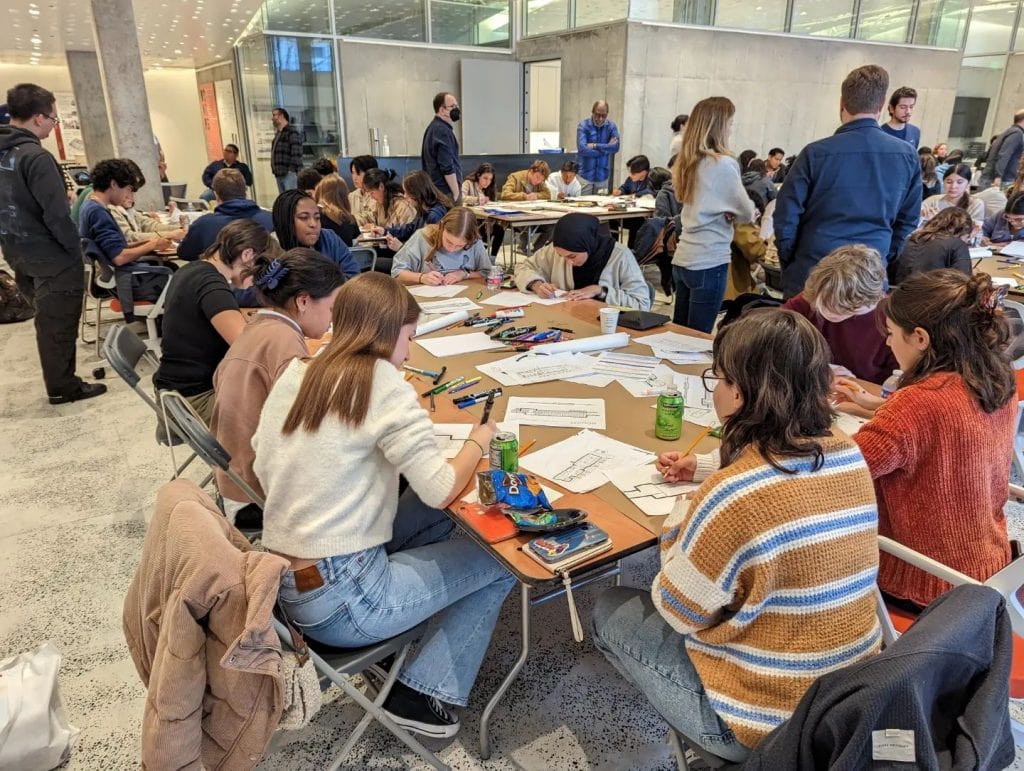
Peoria, IL - The South Side Mission, a non-profit organization serving the Peoria community for over 90 years, has announced the groundbreaking of their new thrift store, designed by IDG+ Architects, also based in Peoria, IL. The new store will replace the current thrift store, which has been in operation for over 30 years.
The new thrift store will be located on the corner of South Western Avenue and West Lincoln Avenue, in the heart of the South Side Mission's service area. The 7,500 square-foot building will feature a modern design with ample parking for customers, making it more accessible and convenient for shoppers. The new store will also provide a larger retail space and expanded donation processing areas to accommodate the growing number of donations received.
The South Side Mission's new thrift store will not only provide affordable clothing, furniture, and household items to the community, but it will also create new job opportunities. The store plans to hire up to 10 full-time and part-time employees, providing valuable job training and work experience to those in need.
"We are excited to break ground on our new thrift store and to partner with IDG+ Architects to bring this project to life," said Reverend Craig Williams, President, and CEO of the South Side Mission. "The new store will allow us to better serve our community, both by offering affordable items and by creating job opportunities for those in need."
IDG+ Architects has extensive experience in designing retail spaces and is committed to creating functional, innovative, and sustainable solutions for their clients. The firm has been working closely with the South Side Mission to create a building that is not only aesthetically pleasing but also meets the needs of the organization and its clients.
"We are thrilled to be a part of this project and to work with the South Side Mission family to create a new thrift store that will benefit the community," said Aaron Gunn, Associate Managing Principal at IDG+ Architects. "Our goal is to design a space that is welcoming, functional, and energy-efficient, and we are confident that we will achieve that goal with this project."
The South Side Mission's new thrift store is expected to open its doors in the fall of 2023, providing the community with affordable shopping options and employment opportunities.


Building Award Winning
Communities Since 2001
Offices
440 Benmar Drive, Suite 3335
Houston Texas 77060
1341 West Mockingbird Lane, Suite 600W
Dallas, Texas 75247
4507 Sterling Avenue, Suite 306
Peoria, Illinois 61615

An annual ideas competition with an emphasis on creative problem solving and graphic presentation, the Michael G. Meyers Design & Scholarship Competition is sponsored by the Architecture Center Houston Foundation, the Houston Chapter of AIA and local architectural firms and affiliates.
This workshop is often referred to as an architecture crash course with students who have a range of familiarity with technical drawing.
High school students from around the greater area will gather at the Architecture Center Houston to learn about the fundamentals of architectural drawing.
The students are asked to do their best while professional architects mentor by drawing alongside them. In order to create the drawings, the groups followed along with a case study building that had been provided. The final exercise is to build a conceptual study model of the building.
The participants will spend the semester designing their own project for the MGMC Scholarship Competition. Their semester will also include a Site Tour, a mid-semester Drawing Review, and a Formal Jury at the end of the semester.
A presentation is given to the class covering the different types of drawings Architects use: Programming Diagrams, Site Plans, Floor Plans, Sections, and Elevations. Each drawing pairs with an exercise and there is an additional exercise on concept development.
As a volunteer, Ben McMillan, AIA, NCARB, NOMA worked alongside other professional to assist individual students with drawing techniques and formalities. Ultimately, the students will use their skills from the exercises to create a presentation containing all the types of drawings and build a model based on their Case Study.
Volunteers at the tables will walk students through each of the drawing exercises and aid them in the overall composition of the presentation. At the very end, each group of students will present to the class.

"The experience of being with a group of students who were excited about architecture reminded me of why I love the business of design!"
~ Ben McMillan, AIA, NCARB, NOMA
President, IDG+ Architects