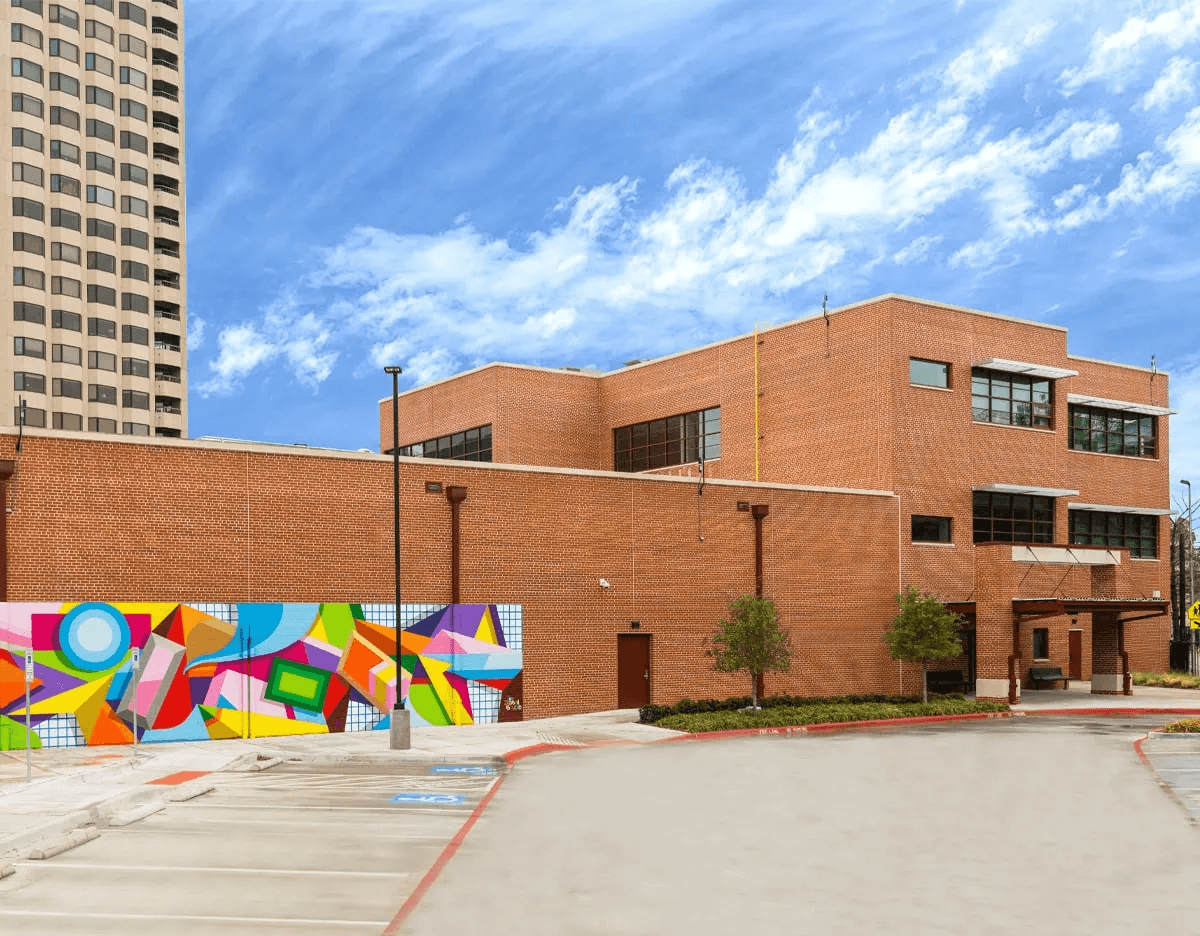William B. Travis Academy/Vanguard
for the Academically Talented and Gifted
Nurturing the leaders of tomorrow
IDG+ Architects was proud to be selected to design a renovation and addition to William B. Travis Academy for the Dallas Independent School District. This project showcases IDG+’s expertise and commitment to excellence. IDG+ provided comprehensive services to DISD, including programming, schematic design, construction documents, bid negotiations, and construction administration. Despite the challenges posed by the COVID-19 pandemic, we were able to deliver results for our client.
As part of the Dallas Independent School District’s 2015 Bond, this esteemed institution underwent a three-story addition. The addition includes state-of-the-art performing arts rooms, visual arts classrooms, restrooms, a library, a media center, and additional classrooms. In total, 61,000 square feet were renovated and a 30,000 square foot addition was constructed.
The focus of William B. Travis Academy is on academically talented and gifted students, and with the new facilities, the academy is better equipped to educate both today’s scholars and tomorrow’s leaders.

In addition to the functional and aesthetic amenities, resilience and sustainability were key factors in the academy’s design. IDG+ incorporated a storm shelter to ensure the safety and security of all students and staff. It is worth mentioning that all CHPS requirements were met. Similar to LEED, CHPS uses a credit-based metric to certify sustainable schools. Refer to the graphic below for more details.
IDG+ Architects Environmental Stewardship
“Our commitment lies not only in the bricks and mortar but in weaving together the very fabric of a greener tomorrow.
As architects, we believe that education and sustainability are intrinsically intertwined — engaging young minds in their immediate environment while nurturing the planet.
By integrating renewable energy systems, maximizing natural light, and using low impact materials, we empower learners to embrace sustainability as a way of life.”
William B. Travis Academy/Vanguard
Materials
50% of the materials used in the renovation and addition were recycled.
Local materials were sourced to reduce an energy-intensive shipping process.
All paints, sealants and adhesives used throughout the building contain low amounts of volatile organic compounds (VOCs).
I.E.Q.
MERV-13 filters were installed in the facility to filter out dust, pollen and other particles to improve the indoor air quality.
The dedicated Outdoor Air System cycles fresh air throughout the space at a higher rate.
Interior and exterior LED lighting reduces energy consumption as well as the heat generated in the building. This intervention lowers the operating costs to cool the building.
Energy
Environmentally preferable refrigerants are used to cool the building to reduce the facilities impact on the environment.
water
Low-flow plumbing fixtures conserve water by reducing consumption.
site
80% of the trees and non-turf ornamental plant species used are native to the local area. This reduces water consumption by utilizing plants that thrive in typical weather conditions instead of mechanical irrigation.