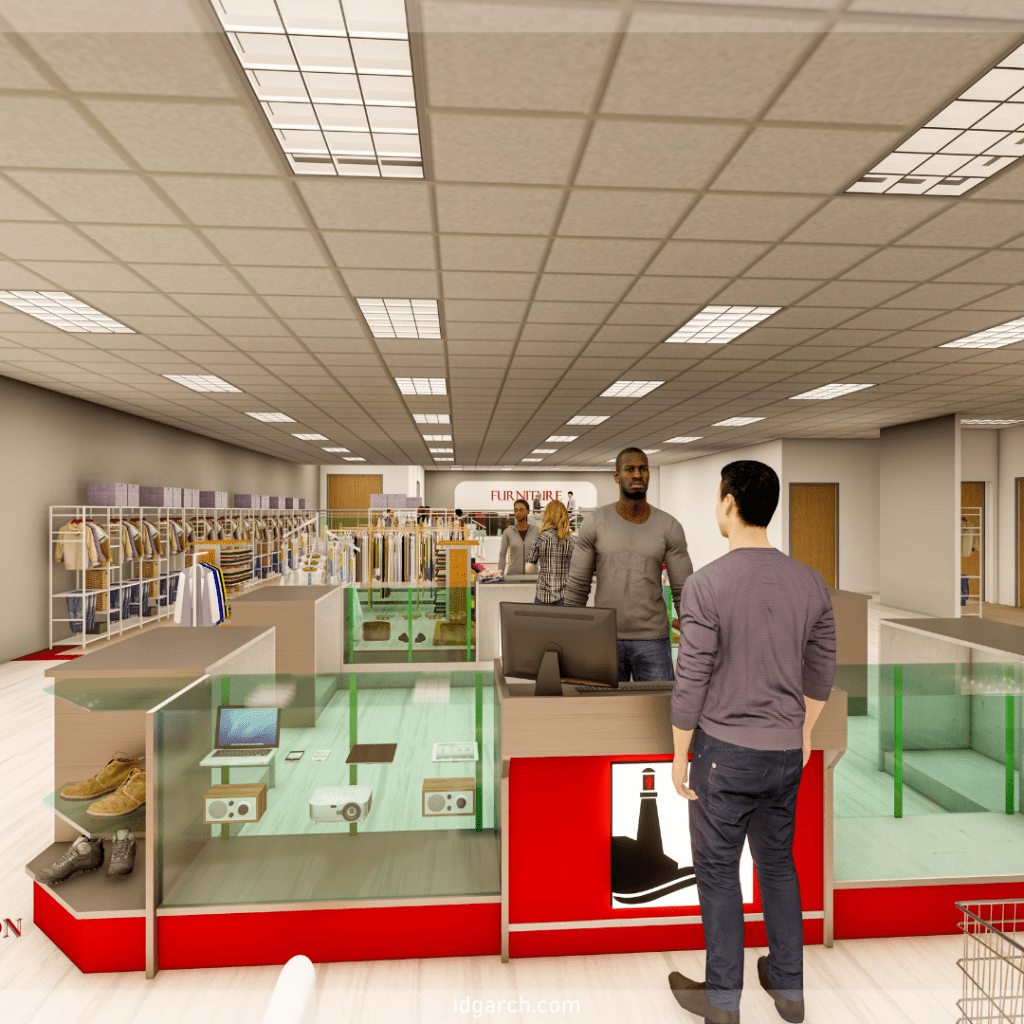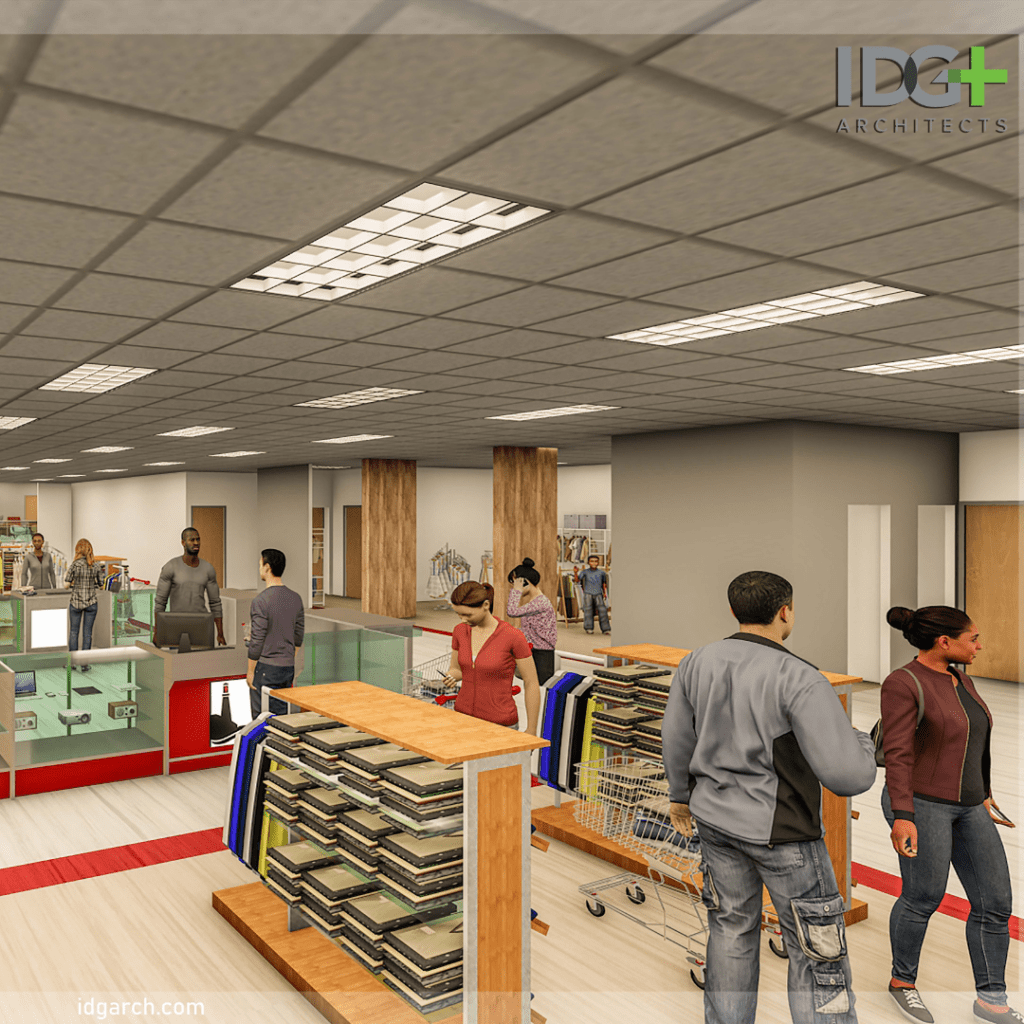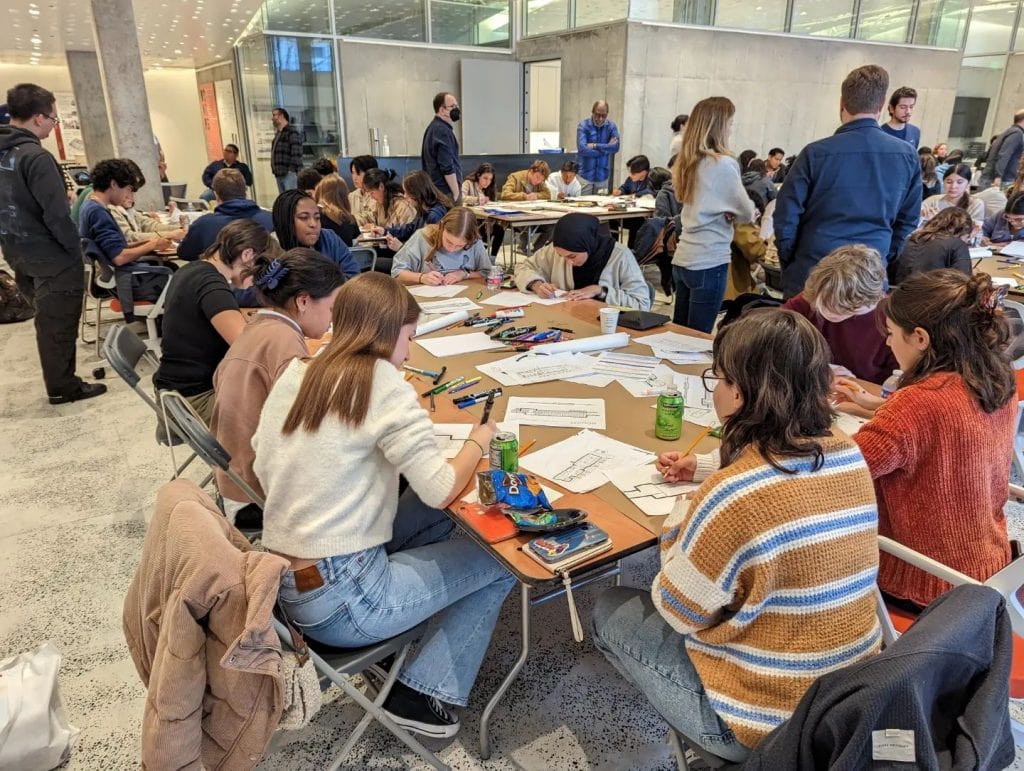
Ben McMillan, CEO of IDG+ Architects, announces a third office in downtown Dallas. Ben would like to thank you for your consistent support as we welcome a return to working in person beginning in March 2022.
IDG+ Architects was founded in 2001, as a multi-disciplined, full service architectural firm offering a full-range of architectural services including survey and analysis of existing facilities, programming, planning and interiors.
IDG+ is guided by the principle that conscientious, proper design has an enduring value. IDG+ applies the most creative and advanced technology with equal concern for economy, aesthetics, function and durability to achieve the most effective design solution that satisfies the needs, goals and objectives of the client.
1341 West Mockingbird Lane
Suite 600W
Dallas, Texas 75247
DeQualés Thompson is Associate Managing Principal at IDG+ Architects' Dallas office, who recently returned to the Dallas/Fort Worth Metroplex after 13 years. As a former instructor and alumnus of Prairie View A&M University, he believes education is at the core of his personal ethos. Thompson's pursuit of education has nurtured his curiosity, passion, and precision, all with the aim of creating a better tomorrow for all.
According to the National Council of Architectural Registration Boards (NCARB), Black and African American architects only make up 2% of all licensed architects in the United States. However, Thompson is one of the architects that stands out in this minority group. He has won competitions in places such as Malawi and Switzerland, and his curiosity towards travel and culture has led him to explore how places can support, connect, and inspire people.
Thompson's goal is to become the next CEO of IDG+ Architects, where he aims to foster an organization that produces thoughtful, sustainable, and socially responsible architecture around the world. He seeks to create an architecture that serves and is experienced by the general public and underserved communities.
In terms of education, becoming a licensed architect requires a great deal of study, commitment, and experience. According to the NCARB, it takes candidates an average of over 11 years to become a registered architect. During which, aspiring architects must also pass the Architect Registration Examination (ARE), a six-part exam that can take years to complete.

Thompson is also a newlywed, and he credits his lovely wife Addis as his inspiration and support. Aside from his professional pursuits, he is an avid reader and a novice woodworker who enjoys art, culture, and politics. In a recent report by NCARB in partnership the National Organization of Minority Architects (NOMA), there are significant disparities for people of color in the field of architecture. However, architects like Thompson continue to challenge the status quo and serve as role models for aspiring architects from underrepresented communities.
Thompson is part of a growing community of Black architects who are making a significant impact in the industry. In an interview with Cultured Magazine, 15 Black architects shared their experiences and perspectives on being Black in architecture. The interview highlights the challenges and opportunities that Black architects face in the field. Despite these challenges, architects like Thompson remain dedicated to creating a better future for all through thoughtful, sustainable, and socially responsible architecture.
IDG+ Architects was founded in 2001, as a multi-disciplined, full service architectural firm offering a full-range of architectural services including survey and analysis of existing facilities, programming, planning and interiors.
IDG+ is guided by the principle that conscientious, proper design has an enduring value. IDG+ applies the most creative and advanced technology with equal concern for economy, aesthetics, function and durability to achieve the most effective design solution that satisfies the needs, goals and objectives of the client.
We look forward to meeting you in our office:
1341 West Mockingbird Lane, Suite 600W
Dallas, TX 75247
For more information visit idgarch.com or call 214-387-2308.
Building Award Winning
Communities Since 2001
Offices
440 Benmar Drive, Suite 3335
Houston Texas 77060
1341 West Mockingbird Lane, Suite 600W
Dallas, Texas 75247
4507 Sterling Avenue, Suite 306
Peoria, Illinois 61615

Peoria, IL - The South Side Mission, a non-profit organization serving the Peoria community for over 90 years, has announced the groundbreaking of their new thrift store, designed by IDG+ Architects, also based in Peoria, IL. The new store will replace the current thrift store, which has been in operation for over 30 years.
The new thrift store will be located on the corner of South Western Avenue and West Lincoln Avenue, in the heart of the South Side Mission's service area. The 7,500 square-foot building will feature a modern design with ample parking for customers, making it more accessible and convenient for shoppers. The new store will also provide a larger retail space and expanded donation processing areas to accommodate the growing number of donations received.
The South Side Mission's new thrift store will not only provide affordable clothing, furniture, and household items to the community, but it will also create new job opportunities. The store plans to hire up to 10 full-time and part-time employees, providing valuable job training and work experience to those in need.
"We are excited to break ground on our new thrift store and to partner with IDG+ Architects to bring this project to life," said Reverend Craig Williams, President, and CEO of the South Side Mission. "The new store will allow us to better serve our community, both by offering affordable items and by creating job opportunities for those in need."
IDG+ Architects has extensive experience in designing retail spaces and is committed to creating functional, innovative, and sustainable solutions for their clients. The firm has been working closely with the South Side Mission to create a building that is not only aesthetically pleasing but also meets the needs of the organization and its clients.
"We are thrilled to be a part of this project and to work with the South Side Mission family to create a new thrift store that will benefit the community," said Aaron Gunn, Associate Managing Principal at IDG+ Architects. "Our goal is to design a space that is welcoming, functional, and energy-efficient, and we are confident that we will achieve that goal with this project."
The South Side Mission's new thrift store is expected to open its doors in the fall of 2023, providing the community with affordable shopping options and employment opportunities.


Building Award Winning
Communities Since 2001
Offices
440 Benmar Drive, Suite 3335
Houston Texas 77060
1341 West Mockingbird Lane, Suite 600W
Dallas, Texas 75247
4507 Sterling Avenue, Suite 306
Peoria, Illinois 61615

An annual ideas competition with an emphasis on creative problem solving and graphic presentation, the Michael G. Meyers Design & Scholarship Competition is sponsored by the Architecture Center Houston Foundation, the Houston Chapter of AIA and local architectural firms and affiliates.
This workshop is often referred to as an architecture crash course with students who have a range of familiarity with technical drawing.
High school students from around the greater area will gather at the Architecture Center Houston to learn about the fundamentals of architectural drawing.
The students are asked to do their best while professional architects mentor by drawing alongside them. In order to create the drawings, the groups followed along with a case study building that had been provided. The final exercise is to build a conceptual study model of the building.
The participants will spend the semester designing their own project for the MGMC Scholarship Competition. Their semester will also include a Site Tour, a mid-semester Drawing Review, and a Formal Jury at the end of the semester.
A presentation is given to the class covering the different types of drawings Architects use: Programming Diagrams, Site Plans, Floor Plans, Sections, and Elevations. Each drawing pairs with an exercise and there is an additional exercise on concept development.
As a volunteer, Ben McMillan, AIA, NCARB, NOMA worked alongside other professional to assist individual students with drawing techniques and formalities. Ultimately, the students will use their skills from the exercises to create a presentation containing all the types of drawings and build a model based on their Case Study.
Volunteers at the tables will walk students through each of the drawing exercises and aid them in the overall composition of the presentation. At the very end, each group of students will present to the class.

"The experience of being with a group of students who were excited about architecture reminded me of why I love the business of design!"
~ Ben McMillan, AIA, NCARB, NOMA
President, IDG+ Architects
Charles Atherton Elementary, designed by IDG+ Architects was honored by the Texas Association of School Administrators (TASA) and the Texas Association of School Boards (TASB). Awarded the Stars of Distinction, Exhibit of School Architecture, Atherton was awarded Stars of Distinction for excellence in three of the five areas of distinction.
Atherton Elementary was designed as a 21st Century school. The range of features requested include vivid bursts of color, natural light, shared activity spaces, moveable walls, flexible seating arrangements and sustainable design based on the criteria outlined by Houston's Independent School District, (HISD).
Design
Flexible learning spaces can be found throughout the interior and exterior of the school. The building acts as a learning tool using a color-coded system to differentiate mechanical systems and structure. Numbers were also scored into the stairs to further enhance interactive learning. Sustainability is encouraged by use of recycling bins along with roof planting gardens for students. The design incorporated extensive use of color and natural daylight throughout the facility.
Value
Exterior elements of the school consist of stone, masonry and metal panels. Other design elements include sun shading devices, metal canopies and outdoor gardens. The team added clerestory windows to bring in natural light along the main artery including northern light that filters in at the second level. Flexible learning spaces were incorporated to inspire different levels of learning. Additional areas included a Cafetorium, Performing Arts wing and student roof planting gardens.
Sustainability
An instrumental element to the design was to make the facility environmentally friendly. To obtain LEED certification by the U.S. Green Building Council, the facility includes a green roof with native plants for landscaping, utilizing local materials, installing a high efficiency energy system & high-albedo roofing for ongoing accountability of building energy consumption and provide daylight and views into regularly occupied areas. LEED Silver is pending.
The key element of the design focuses on community, a truncated sphere we call the history rotunda. It displays biographies of former students who attended the school who played an important role as mentors, educators, and politicians. Moreover, the Entry Plaza will display names of people who contributed and have been a part of the continued success of the school such as Barbara Jordon, Mickey Leland, El Franco Lee, Harold Dutton, George Foreman, Dr. Ruth Simmons.
The goal was to make Atherton a 21st Century elementary school that enables students to foster creative thinking, flexible problem solving and collaborative learning. Research played a significant role in transforming the school into the learning tool it is today. We involved the community in the design process through interactive briefing and design charrettes. By engaging the community, students, and staff, we fostered a long-lasting relationship, and provided an effective learning environment.
The project is on display on the Exhibit of School Architecture website. The Exhibit of School Architecture awards are given annually for new or renovated Texas schools and celebrates excellence in planning and design of the learning environment.
Houston Independent School District - 5.1 acre site, $12.6M construction cost, LEED Silver Certification
Click here to learn more about IDG+ Architect's K-12 design.
Atherton Elementary was named after Charles H. Atherton, who became the first principal of the Houston high school and he stayed in that position for twenty years. Thus he became a pioneer educator in Texas. The school is now known as Booker T. Washington High School and has celebrated its centennial.
Atherton first arrived in Texas in the 1880's after graduating from Mico College in his native land, Jamaica. Before becoming principal of Colored High School in 1893, Atherton was principal of an elementary school in Houston. It was known as the Third Ward School and Atherton served at its helm for at least five years before becoming principal of the high school.
Atherton spent his entire life as an educator, including serving as dean and professor at Prairie View A & M College. Even in religion, Atherton was concerned with education. He was very active with the Methodist church and recruited many of his teachers from Wiley College and other Methodist colleges. He also headed the Olivewood Cemetery Association which operated the Methodist cemetery.
Building Award Winning
Communities Since 2001
Offices
440 Benmar Drive, Suite 3335
Houston Texas 77060
1341 West Mockingbird Lane, Suite 600W
Dallas, Texas 75247
4507 Sterling Avenue, Suite 306
Peoria, Illinois 61615